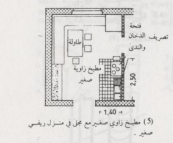Kitchen in interior design
In interior design, the kitchen is an essential element to work on whether you like it or not.
And because kitchens are the first thing you should think about when buying a property or designing a space at home.
Because it is the place where you spend time cooking for your family and yourself almost every day, which is why the kitchen takes special care from home and apartment designers.
The location, design and space of the kitchen will greatly affect the way you live in your home.
The kitchen is the control room from which the housewife manages all the affairs of her house, takes care of her children and sometimes follows up on their lessons.
How often do you use your kitchen?
Kitchen design is done by keeping in mind the number of times and hours you spend in it. The idea is simple, if you use your kitchen infrequently, you will not need many storage solutions and functions.
Compared to the person who may be in the kitchen on a daily basis and for long hours.
If you cook every day, you can get creative with your kitchen design with the right kind of smart modular storage solutions and other modern perks.

The picture shows a number of pictures that represent the size of the kitchens and how to use them.
L-shaped kitchen or parallel kitchen

When answering how often is the kitchen used to determine its design?
How many times a day or week do you use the kitchen?
Is the size of the kitchen suitable for the number of your family members?
Because depending on the size of your family, the layout and design of your kitchen may change.
Basics in kitchen design
A well-thought-out kitchen includes all the essentials and strikes the right balance between aesthetics, storage solutions, functionality and accessories….
This makes moving around the kitchen easy.

The size of the parallel kitchen versus the “L” kitchen depends on the number of people who will be staying in the house, and modular furniture increases the space in your kitchen.
When choosing the materials and finishes that you want to incorporate in the kitchen, you must make sure of their quality and that they provide protection when using the kitchen.
And keep in mind that your kitchen must withstand heat, humidity, and varying temperatures in all cases.

Choosing the right materials will help you build a kitchen that is easy to maintain.
Parallel or L-shaped kitchen materials and finishes provide durability and longevity
Choose materials that are durable and easy to maintain
And find the best materials and finishes for your modular kitchen.
Kitchen in interior design 2022
The kitchen style and interior design you prefer is a personal choice, but the kitchen will not change its appearance much.
That is why you have to choose the style of kitchen that you prefer after discussing with your partner or family, and this is important. While you may like a particular style that is complex and has extras, your family may want a simple and comfortable design, so we advise you to discuss these ideas beforehand.
The style of the L-shaped modular kitchen versus the parallel kitchen style depends on your personal preference, and the style of the kitchen is the choice of the customer.
- – The vertical L-shape between the worktops helps to reduce the back and forth time while working and to balance the sink, stove, and refrigerator effortlessly.
- – This type of kitchen works best for small to medium kitchen spaces.
- – The triangular open space helps access the kitchen space for prepping, cooking and even cleaning.
- The L-shaped kitchen comes with two rows of cabinet walls perpendicular to each other.
- – This type of kitchen follows the rule of the golden triangle very well, i.e. the prep board (sink), storage unit (fridge) and cooking range (sink) are all set in a four to nine foot recess.
Tip:Separate your kitchen essentials and group them together for a free-flowing workspace in your L-shaped kitchen. For example: you can place your frequently used kitchen utensils near the fridge, making your golden triangle more efficient and practical to use.
And with that, we come to the end of our L-shaped kitchen guide. But wait, we’re here to compare L-shaped kitchens versus parallel kitchens. So, let’s move on to the parallel kitchens now.
Parallel kitchen design
All you need to know about a parallel kitchen is a classic kitchen design with a narrow space between two walls on either side.
Parallel kitchens come with two parallel worktops, they are ideal for small homes or a small family because these kitchens are usually used by one person, they are also called aisle style kitchens.
Advantages of parallel kitchen
Here are some of the benefits of having a parallel kitchen at home:
A parallel kitchen is ideal for those who like essentials close at hand, you can simply build walls and drawers for storage and quickly access upper or base cabinets with ease.
It allows you to have two separate workstations, both cooking and food preparation areas.
This makes it suitable for chefs who love order and cleanliness in their kitchens.
It’s compact and space-saving, allowing your home to have extra kitchen space.
Tip: Make the most of your kitchen countertop space by designing clever storage shelves to keep your parallel kitchen countertops clutter-free.
