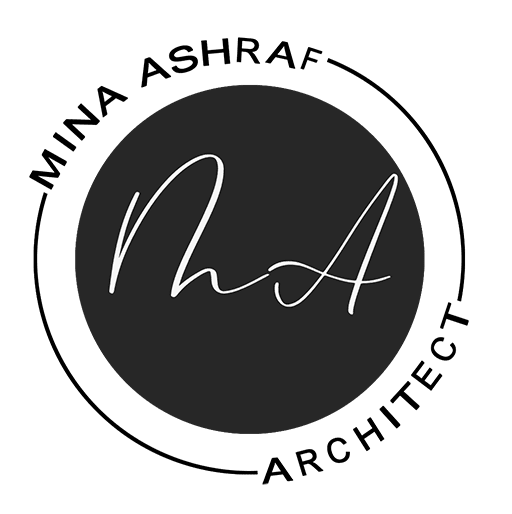Our Service
-
Internal Design
-
Exterior design
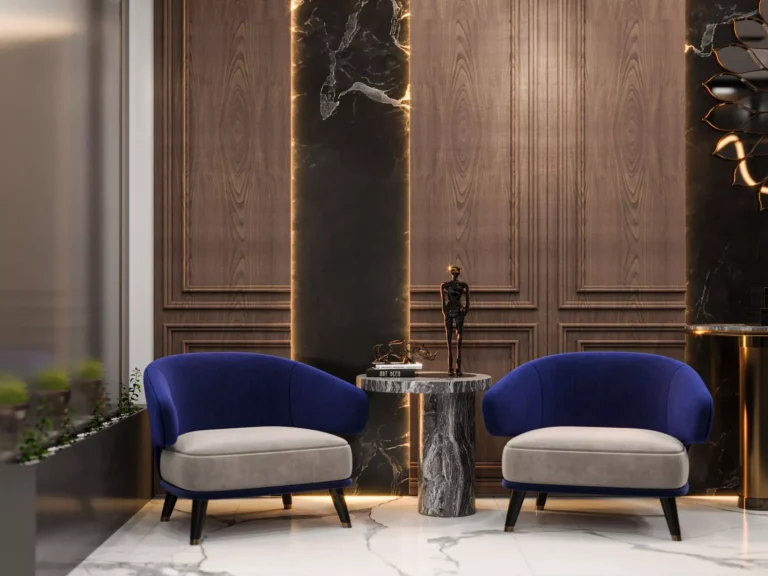
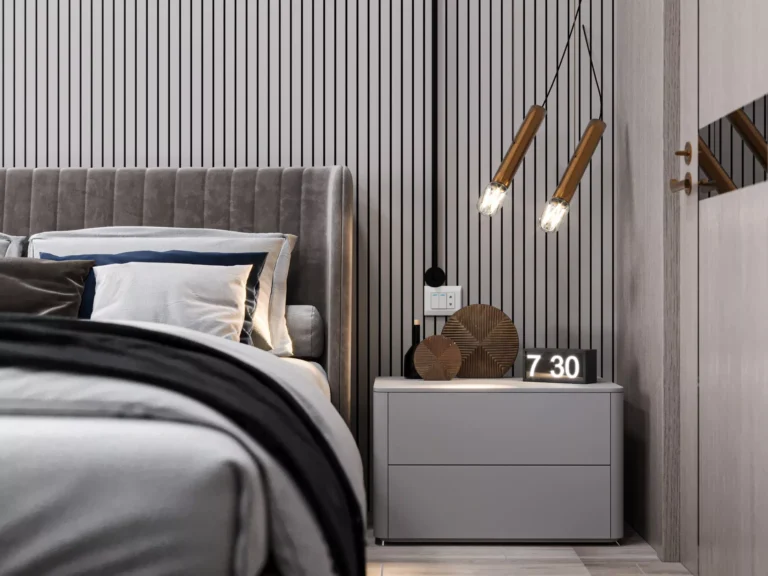
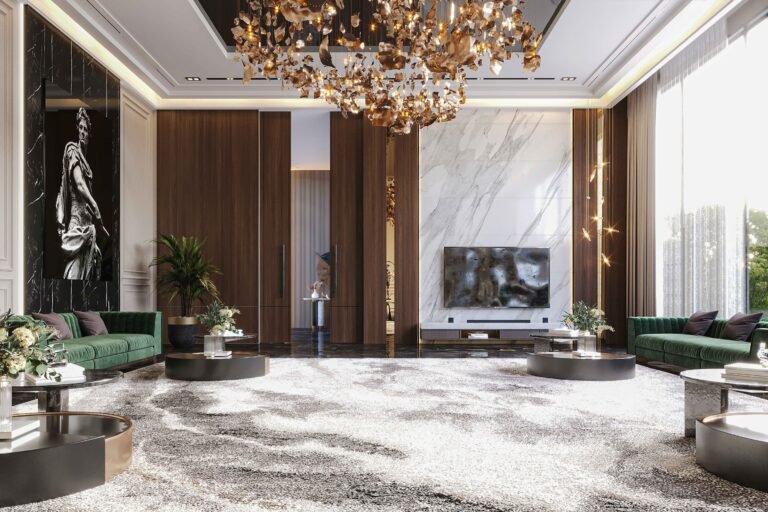
- Our mission begins upon receiving the house blueprint from the client.
- We meticulously study the spaces based on thorough discussions with the client and a deep understanding of their needs.
- If necessary, adjustments to space allocation are made through further consultation with the client.
- Following this, furniture is strategically placed in each room according to engineering standards and the client’s requirements.
- Subsequently, a mood board is created based on the client’s needs and the appropriate style.
- Upon approval, a detailed 3D interior design is crafted.
- Once finalized, comprehensive execution drawings are developed, containing all the necessary details.
- These detailed plans serve as the blueprint for implementing the project, ensuring that every aspect depicted in the 3D design is accurately realised.

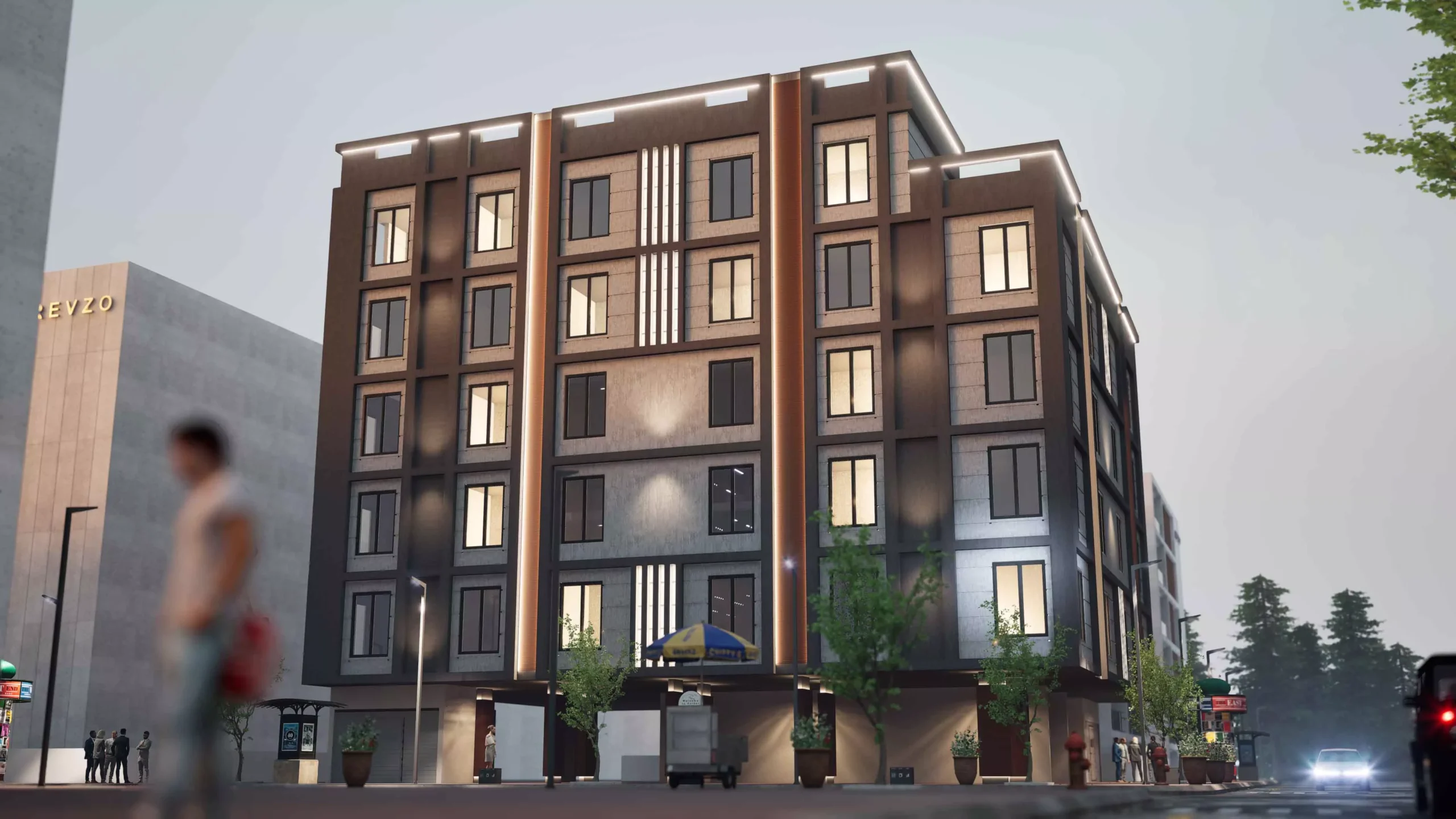
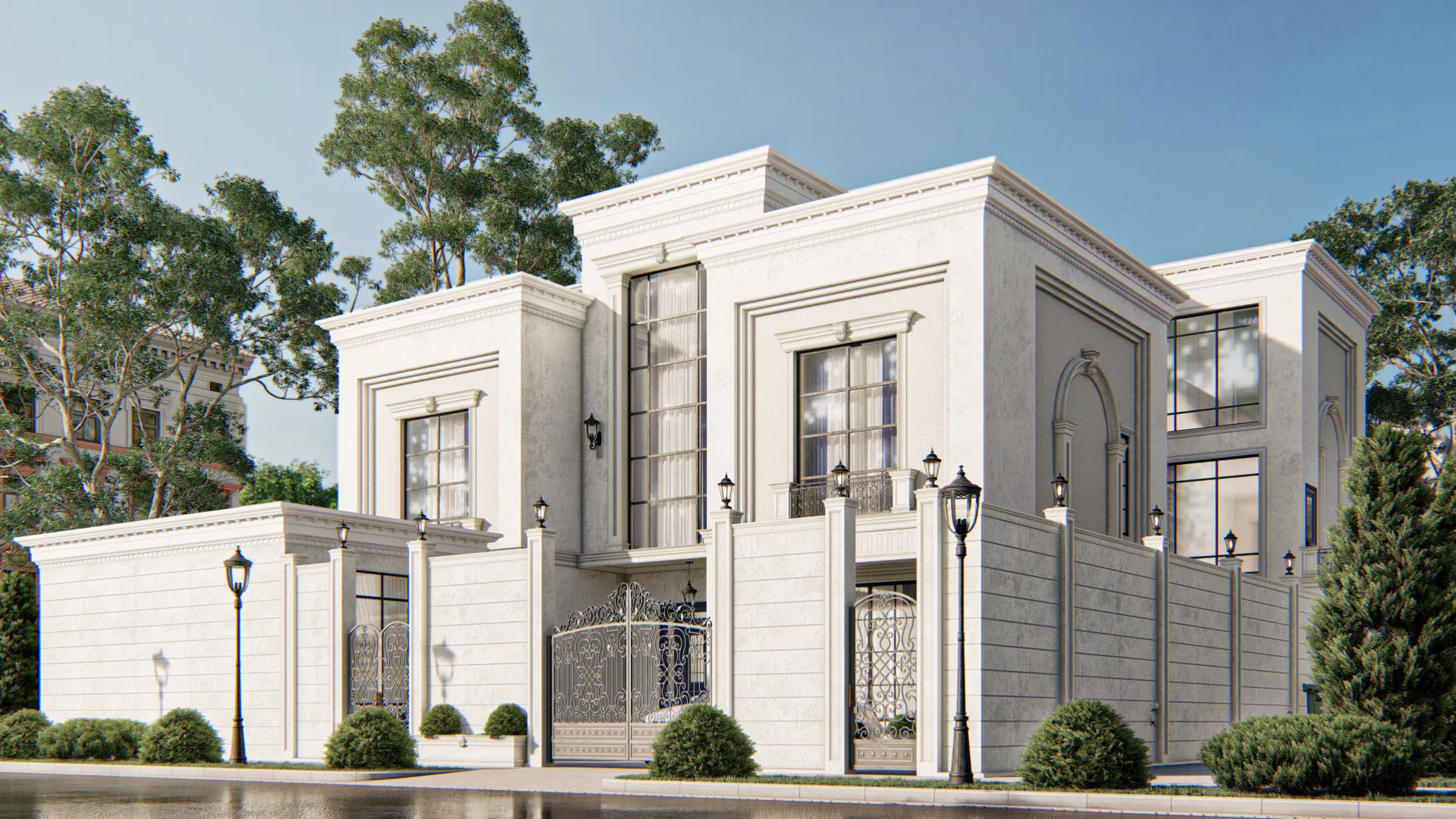
- Our mission begins after receiving the house plans from the client.
- We engage in discussions and exchange ideas with the client to ensure that their aspirations are met.
- Subsequently, an AutoCAD plan is prepared along with some initial concepts.
- Upon approval, we proceed to create the 3D exterior design.
- After approval of the exterior design, we prepare detailed execution drawings for the facade, specifying the materials used accurately.
